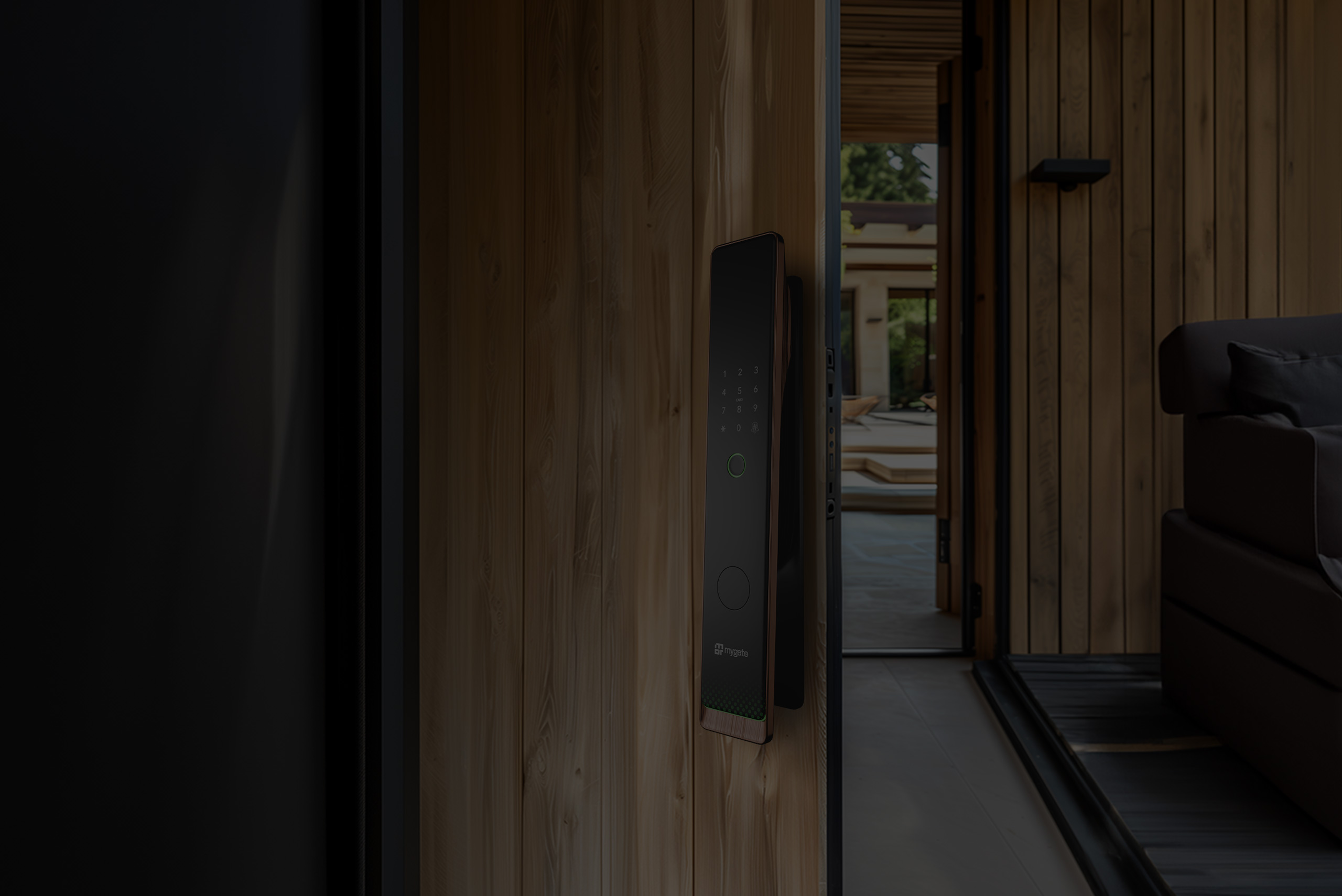Now with rapid urbanisation paired with space constraints, more buildings are growing taller vertically, which makes fire safety and rescue a highly complicated mission in high-rise residential buildings. In a few instances of residential fire breakouts in big cities, fire officials could not clearly determine the cause of the fire and the buildings were found lacking in fire safety equipment and detection systems. Leading causes of fires in residential societies are believed to be cooking gas mishaps/explosions and electrical short circuits.
Let’s understand the measures required to keep our high-rise residential buildings and their occupants safe in case of emergency fires.
Fire safety requirements in residential buildings
All residential buildings are classified as Category A (including lodgings, dwellings, dormitories, flats and hotels) and require prior approval from the Director of Fire (or his official) before construction. After examining the required fire safety features, an Officer issues a NOC to the builder.
Every high-rise building (15 metres high and above according to the National Building Code) should have the following built-in fire fighting features and equipment:
- Wet riser: a vertical pipe connected to the water tank built underground
- Down commer: vertical pipeline for overhead tank
- Dry riser: vertical pipeline kept dry at all times so the water doesn’t freeze.
- Hydrant: horizontal pipeline connected to the water tank.
- Water tanks: Underground water tank (capacity between 50,000 to 2,50,000 litres) and terrace water tank (capacity between 10,000 and 20,000 litres).
- Automatic and manual fire alarm systems.
- Fire detection system.
- Manual/automatic sprinkler system.
- Fire extinguishers
- Stand by the generator as an alternate power source (to run corridor lights, pressurization fans, blowers, etc).
- 2-way communication for evacuation scenarios.
- (public address system)
- Escape routes
- Illuminated exit signs
- First aid fire fighting appliances
- Hose reels and boxes
Staircase provisions and rules
According to the fire safety rules for high-rise residential buildings, each high-rise building should have two staircase exits with a width of 1 to 2 metres so that there’s no panicked rushing in case of an evacuation. One of the other staircases can be used as a fire escape route if the fire has broken out in one.
The staircase should be enclosed, properly ventilated and not be made to extend to the basement (a separate staircase should lead from ground to basement) to stop fire and smoke from spreading.
Fire doors should be made with 2-hour fire resistance and placed on escape routes and at the entrance of the lift lobby and staircase.
Elevator usage and provisions
Even though rules state that every high-rise building should have a lift that can carry 545 kgs, as a rule of thumb, lifts are not used for evacuation during a fire.
High-rise buildings should also have one high-speed Fire Lift which should be installed with “Fireman Switch” so that the firemen can reach floors faster than regular lifts.
Fire detection system and sprinklers
- As per the risk present in the area, complex and simple detection mechanisms are to be installed.
- Automatic detectors, interlinked public address (2-way comms) and speaker mike should be present on every floor.
- Each floor can have its own automatic sprinkler system however they are a MUST-HAVE in basement, parking, piped gas system installation where the risk of combustible substances is really high.
- Fire dampers, corridor lights, boiler room should be installed as per the requirements laid out by NBC.
Evacuation and safety measures
Each high-rise building should have its own fire safety plan and evacuation procedure that should have instructions on how to avoid starting fires, how to extinguish fires and finally, how to escape them when they break out. Fire safety plans should include emergency services (local numbers of fire, police, ambulance, etc).
A residential building can organise different types of fire drills like surprise drills, confidential drills, silent drills once a year to check escape readiness.
Make sure that your building has an automatic sprinkler system. If not, urge the MC to install one.
Typically, a high-rise building deploys a phased evacuation procedure where residents are warned using multiple warning systems. Residents of the floor where the fire originates, and the floor above and below, are signalled and moved to four floors below the floor where the fire originates.
Tips for evacuation
- Know the nearest fire exits in your building and the position of manual fire alarm boxes in your building (usually placed near the exit door), which you should pull immediately in case of fire.
- Make sure that emergency exit doors are always unlocked and no obstructions or equipment are placed against them.
- Don’t panic or cause a stampede. Allow children and women to exit first.
- On your way out, check if the exit door handle is hot or cold. If it’s hot, find another exit staircase.
- On your way out, close all doors behind you. While taking exit stairs if you find there’s too much smoke, crouch and stay close to the ground.
- Carry a wet cloth through which you can breathe and restrict smoke.
- If you’re not in a position to get out of your apartment on account of fire and smoke, don’t lock the door, stay inside and wait for firemen to arrive.
- If you’re trapped inside, gather fire dousing supplies like water, fire extinguishers and stay away from doors and windows, unless there’s a fire escape that you can escape from.
In the end, the calmer and the more proactive you are, the less panic and confusion you create. At an individual level, every resident must handle flammables responsibility and educate themselves thoroughly on the building’s fire safety plan. All’s well that ends well.


