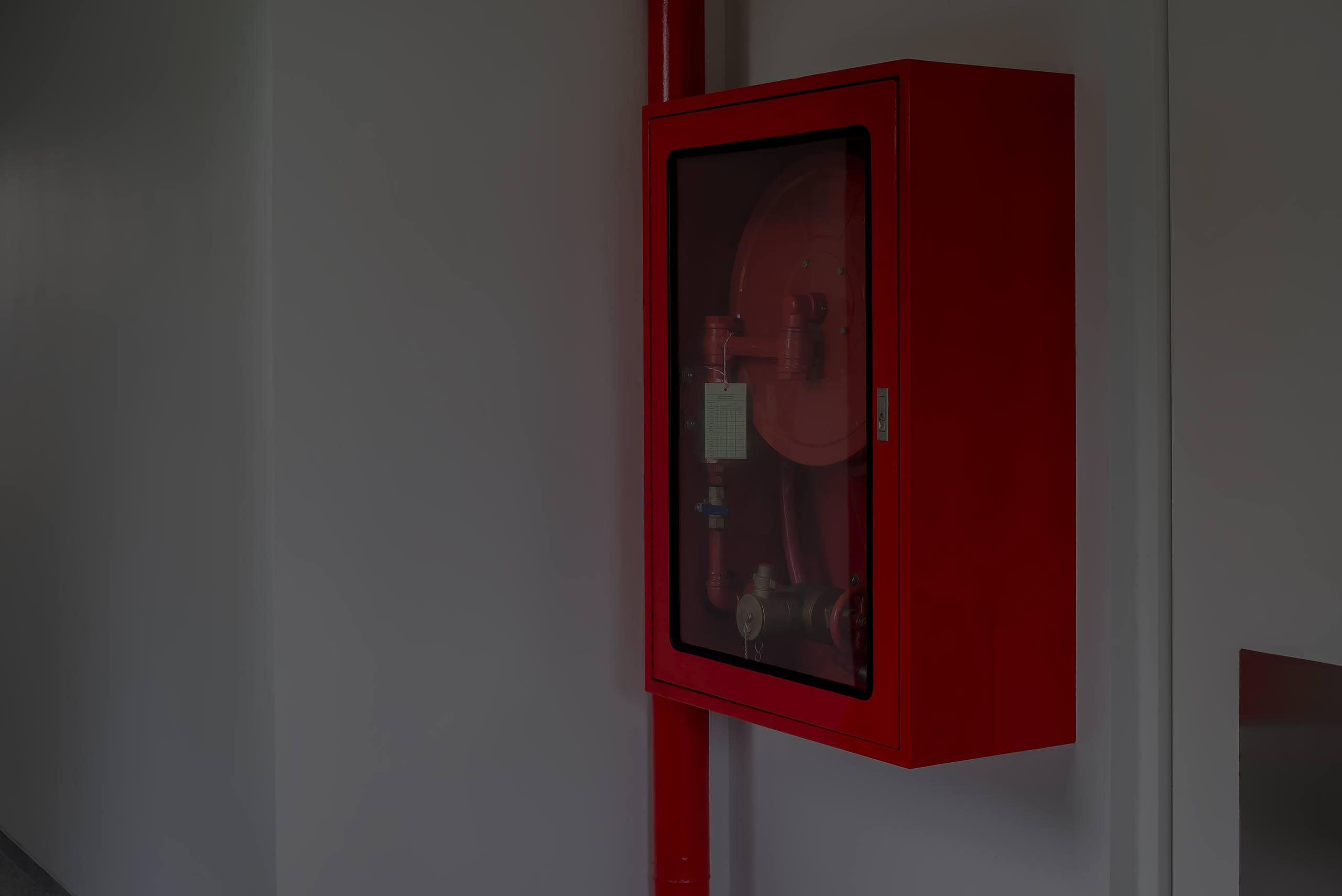Fire safety in residential buildings is of great importance, particularly in a densely populated city like Bangalore. According to Bangalore’s bylaws, strict fire safety measures are mandatory to ensure the protection of residents and property. These regulations require residential buildings to be equipped with adequate fire prevention and suppression systems, such as fire extinguishers, smoke detectors, and sprinkler systems. Make sure your society is prepared in case of a fire emergency with these guidelines.
1. Emergency Exits
RWAs should ensure that the building’s construction meets fire safety guidelines and is well-maintained. The different aspects RWAs should look for are:
- Every building meant for human occupancy shall be provided with exits sufficient to permit safe escape of occupants, in case of fire or other emergency.
- In every building for multi-family dwellings and all places of assembly, exits shall comply with the minimum requirements of these bylaws.
- All exits shall be free of obstructions.
- No building shall be altered to reduce the number, and size of exits to less than that required.
- Exits shall be visible Routes to reach the exits shall be clearly marked and signs posted to guide the persons using each floor.
- Wherever necessary, adequate and continuous illumination shall be provided for exits.
- Firefighting equipment shall be suitably located and marked.
- Alarm devices shall be installed to ensure prompt evacuation of the persons concerned.
- All exits shall provide continuous means of egress to the exterior of buildings or the exterior open space leading to a street.
- Exits shall be so arranged that they may be reached without passing through another occupied unit.
2. Staircase
- Interior stairs shall be constructed of non-combustive materials.
- Interior staircases of all buildings except for residential buildings up to GF+3 floors shall be constructed as self-contained units with at least one side adjacent to an external wall. The staircase shall be completely enclosed in the case of buildings of 15 meters height and above.
- A staircase shall not be arranged around a lift shaft unless the latter is entirely enclosed by a material of fire resistance rating.
- Hollow combustible construction shall not be permitted.
- The minimum width of an internal staircase Is 1.0 mtr. For residential buildings.
- The minimum width of treads without nosing Is 25mtr. For residential societies.
- The maximum riser is 19cm for residential buildings.
- Handrails shall be provided with a minimum height of 100 cm. for all buildings and shall be firmly supported.
- No windings should be provided in a public building except in the case of emergency exits.
- Fire escapes or external stairs:
- All fire escapes above ground level shall be directly connected to the ground and shall not lead to the basement floor.
- All entrances to a fire escape shall be separate and remote from the internal staircase.
- The route to the fire escape shall be free of obstruction at all times except a doorway leading to the fire escape which shall have the required fire resistance.
- Fire escapes shall be constructed of non-combustible materials.
- Stairs of fire escapes shall have straight flights not less than 75 cm. wide, 20 cm. tread, and risers not more than 19 cm. The number of risers shall be limited to 16 per flight.
- Handrails shall be of a height of not less than 100 cm.
- Spiral stairs (fire escape) – The use of spiral staircases shall be limited to low occupant loads and buildings of not more than 9 metres in height unless they are connected to platforms such as balconies and terraces to provide for a pause during an escape. A spiral fire escape shall be not less than 150 cm in diameter and shall be designed to give adequate headroom.
3. Ramps
Ramps with a slope of not more than 1:10 may be substituted and shall comply with all the applicable requirements of required stairways regarding enclosures, capacity and dimensions. Larger slopes shall be provided for special uses but in no case greater than 1 in 10. For all slopes exceeding, 1:10 and wherever the use is such as to involve danger of slipping, the ramp shall be surfaced with approved non-slipping materials
4. Exit corridors and passageways
Exit corridors and passageways shall be of a width of not less than twice the aggregate required width of exit doorways leading from them in the direction of travel to the exits. Where stairways discharge through corridors and passageways, the height of corridors and passageways shall be not less than 2.4 mtrs.


